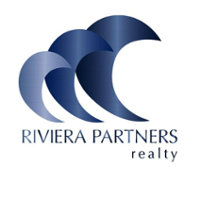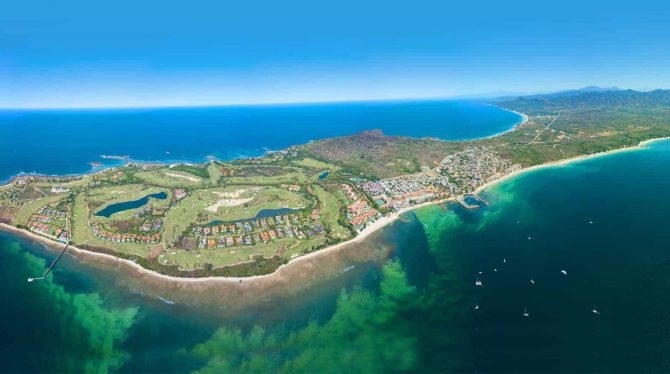MLV# 52065
Type: House
Region: Punta de Mita
Lagos Del Mar Lot 5, Punta Mita
Price: $8,200,000 usd / 163,784,340 mxn
Architect – Guillermo Michel [Habitat Architects, Puerto Vallarta], a very accomplished architect who worked in close collaboration with the owner who brought to bear his lifelong interest in architecture and experiences with high-end residential development and landscape design in S.E. Asia.
Architectural style – the Bali Modern architectural style is based upon traditional Balinese aesthetic principles while employing natural materials and craftsmanship which harmonize with nature.
Construction – Stone Contractors, an experienced local contractor, undertook construction over a two-year + period with occupancy in 2013.
Lighting design – Javier Ten [Artenluz Architectural Lighting Design , Guadalajara]
Landscaping – the extensive architectural landscaping was designed and sourced by Sebastian Gundler [GeoDesign] with input by the owner based upon his experience with tropical landscape design in S.E. Asia. A variety of species were sourced from various nurseries and private rural properties in the region to create a tropical enclave at the approach to and surrounding the villa.
Siriyana will appeal to a discriminating buyer who has an appreciation for architectural integrity, architectural detail, quality of materials and construction and wants the intimacy of a ‘home’ which can be enjoyed on a daily basis.
Areas:
Lot – 3,026 M2 / 32,681 FT2 [84 M / 278 ‘ x 89 M / 295 ‘ x 29.5 M / 97 ‘x 44 M / 144 ‘]
Air-conditioned area – 381 M2 / 4,100 FT2
Note: the COS and CUS construction limitations applicable to the lot allow for additional construction should a purchaser so wish.
Elevations – The property descends 4 M from street level at 15 M / 50 Ft. above sea level down a curved driveway to the main level of the villa which sits at 11 M / 36 Ft. above sea level.
Views/sight lines – the expansive bay view frontage [44 M / 144 Ft.] boasts elevated 180 ° panoramic views across the Bay of Banderas to Puerto Vallarta and the Sierra Madres mountains and from the Marietas islands to the surf break fronting the village of Punta Mita. The villa looks down upon the scenic par three 8th. hole of the Pacifico golf course.
Sunrises from behind the Sierra Madre and sunsets provide serene views of boats in the bay, Puerto Vallarta and the Sierra Madre.
Bedrooms:
Three generous primary bedrooms, including the Master and 2 Guest bedrooms, each with King size platform beds with built-in night tables and expansive ensuite bathrooms with double sinks and indoor and outdoor showers ;
The Media room which can serve as a flex bedroom or be converted to a 4th. bedroom has an ensuite bathroom with indoor and outdoor showers ;
The Casita has a kitchen, shower, and bedroom with a double bed and can serve as a 5th. bedroom
Bathrooms:
4.5 bathrooms including the guest Powder Room
All bathrooms are ensuite and include indoor and outdoor showers and a jacuzzi bathtub in the Master
Materials:
To authenticate the Bali Modern theme of the villa, various building materials were personally sourced by the owner in S.E. Asia and imported, including: rattan matting for ceilings and soffits throughout; Sukabumi stone to line the swimming pool and jacuzzi; and Batu Candi stone to line water features.
Various hand carved stone and antique wood sculptures and artifacts were also personally sourced in Bali and Thailand and placed throughout the villa and in the landscaping.
To compliment the Balinese design theme, the distinctive exterior roofs, supported by concrete roofs below, with broad soffits are clad in red cedar shingles imported from British Columbia, Canada. Cedar shingles [ now used extensively in S.E. Asia as a substitute for teak ] are very well suited to tropical climates and have a life expectancy of approximately 30 years. An inventory of shingles is on site in case of the need for periodic replacements of some that are very occasionally lost due to high winds.
Flooring, baseboards, vanities, and a feature wall in the living room are Crema Marfil marble imported from Italy.
The exterior terrace, walkways, and flooring in showers are Crema Marfil marble, which have been acidized to prevent slippage.
Thick [7 cm] solid core floor to ceiling doors are Tornillo [ fine grained Brazilian hardwood ] with stainless steel door hardware and invisible Soss hinges.
Wood columns throughout, including the infrastructure supporting the palapas at the entry walkway, reception area, and the day bed at the swimming pool, are Tornillo.
Exterior sliding doors and operable windows are PVC with double glazed clear glass, all of which have recently received full maintenance and re-finishing ;
Millwork throughout, including media and bedroom shelving and display cabinetry, bed platforms, and louvers on sliding doors and windows are red cedar.
Drawers throughout are fitted with Hafele self-closing hardware.
Bathroom fixtures at vanities are Bongio from Italy. Shower heads and fixtures are Hansgrohe.
Sliding interior wood doors and windows with louvers are cedar with mosquito screens.
Palapas at the entry walkway, reception area, and the day bed at the swimming pool were replaced in January, 2025, and have a life expectancy of ~ 8 years.
Tan and grey stone for feature walls were sourced from 2 different quarries in Nayarit.
Architectural detail – close attention was paid to numerous architectural details, including, amongst other, reveals above all crema marfil baseboards, architectural concrete caps with reveals on all exposed walls, and disguised toiletry cabinets in bathrooms.
Service areas / Amenities:
Kitchen – gourmet kitchen by Quetzal with top-end Miele appliances including dishwasher, gas cooktop, cooktop vent, built in gourmet coffee maker and a Sub Zero wine fridge. Countertops and backsplash are Absolut Black granite.
Desk in kitchen – writing desk with drawers, file storage, telephone, and internet.
Desk in master bedroom – full working desk built into the master bed platform with ample hanging file and drawer storage and views to the Bay of Banderas.
Barbeque – built in Viking gas barbeque with Absolut Black granite countertop, task lighting above and storage cabinetry below. Located in close proximity to the kitchen.
Fireplace – wood burning with gas ignitor, log holder and ambient lighting.
Laundry room – air-conditioned with Miele washer and dryer, sink and expansive storage cabinets.
Garage – expansive two car garage with electronic door opener, motion-sensitive lighting, storage cabinetry, and a second stand up refrigerator/freezer.
Site room – an air-conditioned space which houses audio/video equipment and additional storage.
Day bed – at the end of the swimming pool with a palapa roof, fan, lighting, and audio speakers.
Guest parking – adjacent to the garage at the bottom of the driveway.
Propane tank/garbage storage – located in an enclosed space concealed by vegetation at the front of the property.
Mechanical rooms:
A below-grade mechanical room adjacent to the garage houses water filtration, ultraviolet water purification equipment, pumps servicing water features, and continuous circulating hot water throughout the villa.
A below-grade mechanical room under the daybed at the pool houses pumps and water filtration equipment servicing the swimming pool and jacuzzi.
The water heater servicing the pool and jacuzzi is adjacent to the master bedroom
Concrete enclosed reservoirs below the garage floor store both potable water and water for the Toro irrigation system.
Water features:
The 14 M / 46 Ft. swimming pool [80 M2] has infinity edges on 2 sides with a daybed and a sitting bench below water
Jacuzzi
The ‘lily pond’ water feature is designed to accommodate the installation of water lilies and/or lotus blossoms should an owner so wish
Expansive lake in entry courtyard with Lipstick palm garden feature and Buddha
Water spigots along the stone wall at the entry walkway with lighting below
Landscaping – extensive landscaping , including bedding for cut flowers , with a variety of types of vegetation, including , amongst other , Fox Tail palms , MacArthur palms , Plumeria , Everglades palm , Lechee tree , various species of Haleconia , Bouganvillea, and Schflerra .
Lighting:
Lutron lighting system throughout the villa with labeled switches and programmed lighting scenes
Most lighting has been converted to LED
Extensive architectural lighting details throughout the villa and landscaping, including the driveway, parking area, and the landscape elements
Air conditioning:
All air conditioning equipment is by Trane including :
Fan and coil in the living room, the kitchen, the media, the powder room, and the site room
Wall hung mini splits in guest bedrooms and the laundry room
Audio / Video:
Sonos sound system with speakers with 5 zones throughout indoor and outdoor areas
WiFi with internet boosters throughout the villa
All bedrooms have telephone, WiFi, and television outlets
Siriyana is sold furnished, except for art objects, and the owners personal collectibles.
Listing Agent

Greg Stanton
Property MLV# 52065

Riviera Partners Realty
Listing Agency
Ave. de las Redes s/n Plaza Ollin,
Features & Amenities
Pool, Ocean, Garden
--
Yes
Private, Jacuzzi
Yes
--
--
--
--
--
--
--
--
--
Yes
--
--
--
--
--
--
--
Dishwasher, Barbeque, Hood Fan, Fridge, Washer, Dryer
Map View
Location: Punta de Mita

If you’ve ever explored a map of Banderas Bay, chances are you’ve identified Punta de Mita, Nayarit as the uppermost tip of the bay. This dramatically pretty peninsula with absolutely exquisite beaches and sweeping views of both the bay and open water has always been a popular weekend escape from Puerto Vallarta.
Ask Greg Stanton a question
Listing Agent

Greg Stanton
(322) 182-2356
Listing Agency











